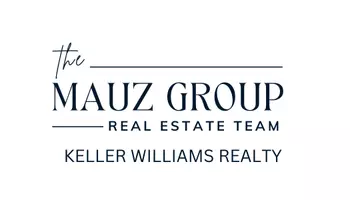$2,425,000
$2,650,000
8.5%For more information regarding the value of a property, please contact us for a free consultation.
468 21st Street Avalon, NJ 08202
5 Beds
3.1 Baths
3,058 SqFt
Key Details
Sold Price $2,425,000
Property Type Single Family Home
Sub Type Single Family
Listing Status Sold
Purchase Type For Sale
Square Footage 3,058 sqft
Price per Sqft $793
MLS Listing ID 250741
Sold Date 06/25/25
Style Upside Down,Three Story
Bedrooms 5
Full Baths 3
Year Built 2010
Annual Tax Amount $6,483
Tax Year 2024
Lot Dimensions 40' x 100'
Property Sub-Type Single Family
Property Description
Coastal Modern Living – Light-Filled, Stylish, and Effortlessly Comfortable. This recently renovated 5-bedroom, 3.5-bath retreat is perfectly located within walking distance to Avalon's downtown for dining and shopping, close to the bay, and just a few blocks from the beach. Thoughtfully designed with a bright, airy interior this home is ready to be your ultimate escape. Step inside to find a welcoming foyer with shiplap walls with beautiful port hole sconces, three large bedrooms and two full baths. A laundry room with ample storage and a spacious mudroom complete the first floor. The second floor is the epitome of open concept living. The family room and dining area are bright and airy and connect seamlessly with a beautifully appointed kitchen. The second floor features include a covered sundeck as well as a bonus room. This room is a perfect overflow space or for use as a potential sixth bedroom. The third floor spacious primary bedroom is a true retreat, featuring sliding glass doors that open to a sun-soaked deck—ideal for morning coffee or unwinding with breathtaking sunset views. The deck area also features a retractable awning and a beautifully renovated bathroom. A fifth bedroom completes this third floor escape! Proposed Pool Picture is provided with virtual staging. Exclusion list in associated documents
Location
State NJ
County Cape May
Area Avalon
Zoning R2-B
Location Details Inside Lot,Island
Rooms
Other Rooms Living Room, Kitchen, Den/TV Room, Dining Area, Laundry/Utility Room
Basement Crawl Space
Interior
Interior Features Wood Flooring, Walk in Closet, Wall to Wall Carpet, Tile Flooring, Kitchen Island
Hot Water Gas- Natural, On Demand
Heating Gas Natural, Forced Air, Multi-Zoned
Cooling Central Air Condition, Ceiling Fan, Multi Zoned
Appliance Range, Self-Clean Oven, Microwave Oven, Refrigerator, Washer, Dryer, Dishwasher, Stove Natural Gas
Exterior
Exterior Feature Deck, Storage Building, Cable TV, Sidewalks, Outside Shower
Parking Features 2 Car, Concrete Driveway
Building
Lot Description Inside Lot, Island
Sewer Public
Water Public
Structure Type Hardie Board
New Construction No
Read Less
Want to know what your home might be worth? Contact us for a FREE valuation!

Our team is ready to help you sell your home for the highest possible price ASAP
Bought with COMPASS RE - Ocean City





