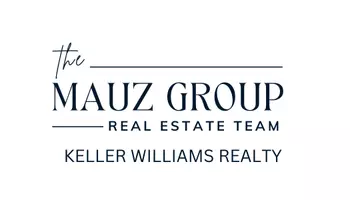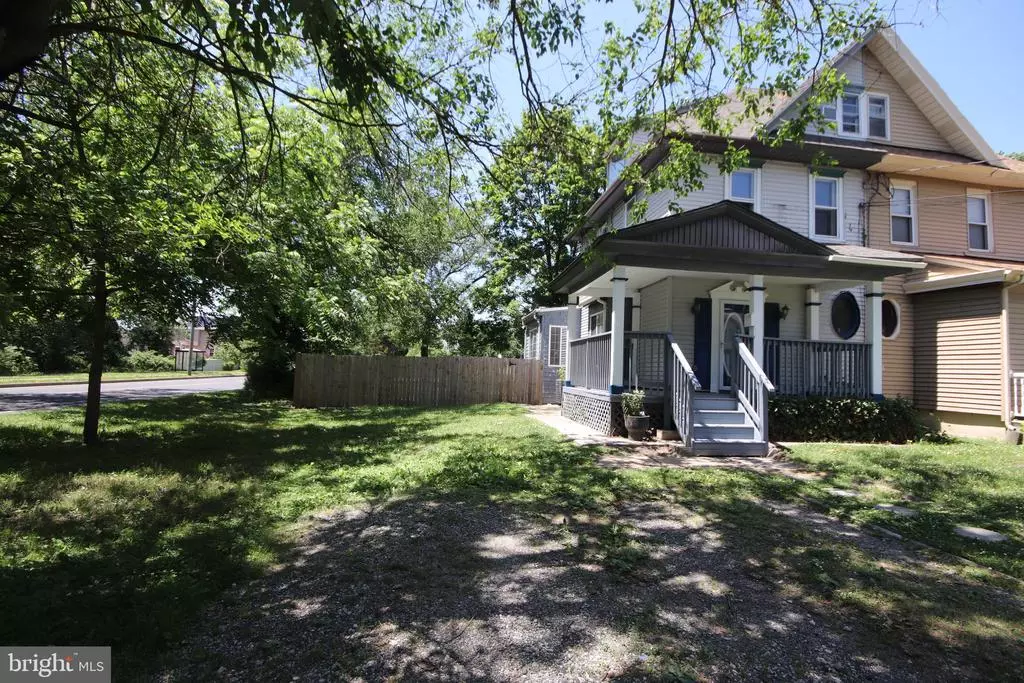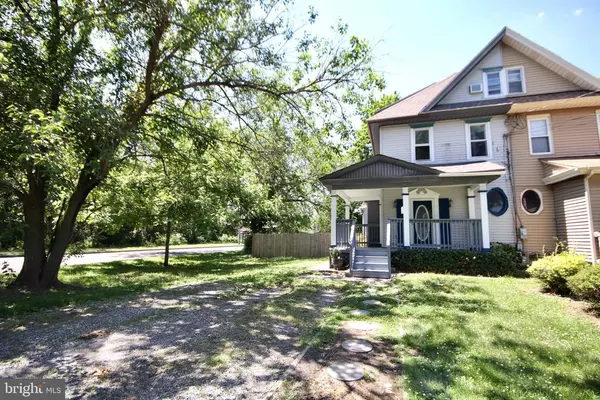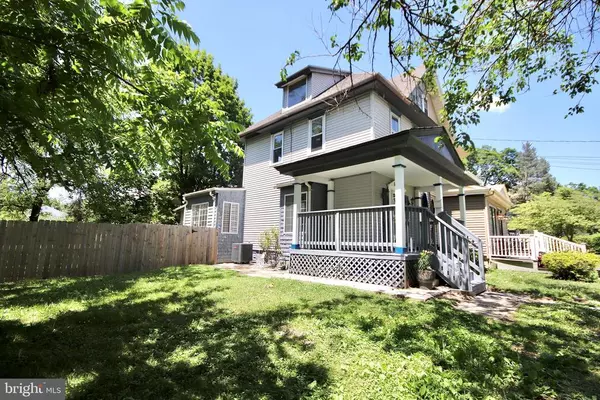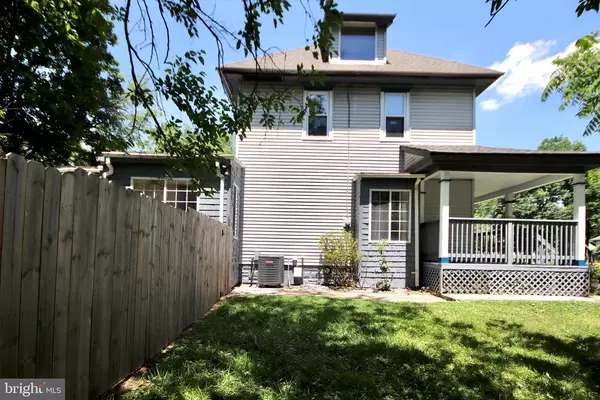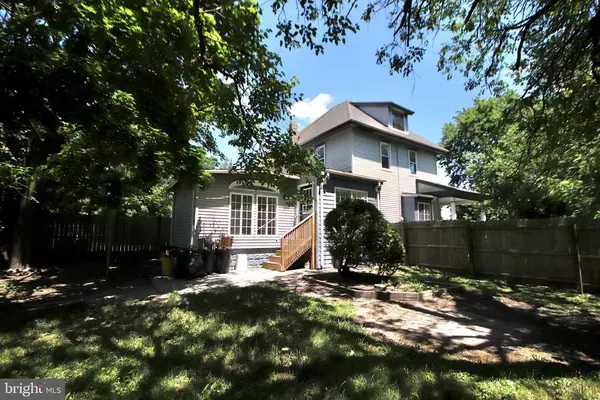Bought with Diane Carissa Lebron • Weichert Realtors-Cherry Hill
$154,410
$149,995
2.9%For more information regarding the value of a property, please contact us for a free consultation.
11 MILBURN AVE Grenloch, NJ 08032
3 Beds
2 Baths
1,310 SqFt
Key Details
Sold Price $154,410
Property Type Single Family Home
Sub Type Twin/Semi-Detached
Listing Status Sold
Purchase Type For Sale
Square Footage 1,310 sqft
Price per Sqft $117
Subdivision None Available
MLS Listing ID NJGL259660
Sold Date 10/22/20
Style Colonial
Bedrooms 3
Full Baths 1
Half Baths 1
HOA Y/N N
Abv Grd Liv Area 1,310
Year Built 1900
Annual Tax Amount $3,317
Tax Year 2019
Lot Size 8,750 Sqft
Acres 0.2
Lot Dimensions 50.00 x 175.00
Property Sub-Type Twin/Semi-Detached
Source BRIGHT
Property Description
BACK ON MARKET!!! Hurry to see this lovely updated 3 story twin home nestled on a nice sized corner lot in desirable Washington Township. This 3 bed 1 1/2 bath home is not only adorable.... but also affordable! The main floor consists of a formal living room, half bath, Large family room and fully updated eat in Kitchen with tons of cabinet space-granite counter tops and stainless steel appliances, Hardwood floors throughout and plenty of recessed lighting. The 2nd floor consists of 2 bedrooms, a renovated full bath and the third floor has a nice size 3rd bedroom with a walk-in closet. There is a large unfinished walk out basement for all of your storage needs. New flooring, paint and lighting throughout, makes this home the perfect choice. The back yard is very large and completely fenced in for privacy and safety. All of this makes this the perfect home...for the perfect price... in one of the finest towns in Gloucester County! Don't delay, make your appointment today, before its too late!
Location
State NJ
County Gloucester
Area Washington Twp (20818)
Zoning C
Rooms
Other Rooms Living Room, Dining Room, Bedroom 2, Kitchen, Family Room, Bedroom 1, Bathroom 3, Half Bath
Basement Unfinished
Interior
Interior Features Breakfast Area, Carpet, Ceiling Fan(s), Floor Plan - Traditional, Formal/Separate Dining Room, Recessed Lighting, Upgraded Countertops, Wood Floors
Hot Water Natural Gas
Heating Forced Air
Cooling Central A/C
Equipment Built-In Microwave, Dishwasher, Oven/Range - Gas, Stainless Steel Appliances
Appliance Built-In Microwave, Dishwasher, Oven/Range - Gas, Stainless Steel Appliances
Heat Source Natural Gas
Laundry Basement
Exterior
Water Access N
Accessibility None
Garage N
Building
Story 2
Sewer Public Sewer
Water Public
Architectural Style Colonial
Level or Stories 2
Additional Building Above Grade, Below Grade
New Construction N
Schools
High Schools Washington Twp. H.S.
School District Washington Township Public Schools
Others
Senior Community No
Tax ID 18-00211-00001
Ownership Fee Simple
SqFt Source Assessor
Acceptable Financing Cash, Conventional, FHA, VA
Listing Terms Cash, Conventional, FHA, VA
Financing Cash,Conventional,FHA,VA
Special Listing Condition Standard
Read Less
Want to know what your home might be worth? Contact us for a FREE valuation!

Our team is ready to help you sell your home for the highest possible price ASAP

