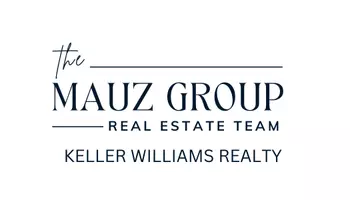Bought with Non Member • Non Subscribing Office
$344,500
$330,000
4.4%For more information regarding the value of a property, please contact us for a free consultation.
130 S MARYLAND AVENUE Lake Hopatcong, NJ 07849
2 Beds
1 Bath
1,190 SqFt
Key Details
Sold Price $344,500
Property Type Single Family Home
Sub Type Detached
Listing Status Sold
Purchase Type For Sale
Square Footage 1,190 sqft
Price per Sqft $289
Subdivision Lake Hopatcong
MLS Listing ID NJMR100314
Sold Date 09/30/21
Style Ranch/Rambler
Bedrooms 2
Full Baths 1
HOA Y/N N
Abv Grd Liv Area 1,190
Year Built 1963
Annual Tax Amount $6,787
Tax Year 2021
Lot Size 0.320 Acres
Acres 0.32
Property Sub-Type Detached
Source BRIGHT
Property Description
Welcome to this well maintained home located in the Prospect Point community of beautiful Lake Hopatcong. Situated 3 blocks away from the lake, this 2 bedroom home offers a very large dining room that is opened to a well sized living room and kitchen providing views from all rooms while entertaining. Through the kitchen or from the back yard you enter into the 3 Season/Florida Room full of windows that slide open to create a cooling cross breeze and custom Levolor Blinds on all windows and both sets of patio sliders. One side leads to a balcony deck and the other leads to a full size deck with built in seating, all shaded by the mature tree landscaping. The main bedroom provides ample room for a full bedroom suite and features a double width and extra deep closet with mirrored doors and original hardwood floors. The second bedroom also provides plenty of space for a full bedroom suite and offers a double width deep closet and a second single closet giving you plenty of storage space. While currently designed with laminate flooring, just below it is also the original hardwood flooring. In the partially finished basement you will find your laundry area, a kitchenette and office space with it's own private entrance and even it's own driveway! Some features include Solid Surface countertops, hardwood flooring, laminate flooring, stall shower with dual showerheads , Anderson Windows, Pella Sliding Patio Door with custom blinds built in the glass, a Bow Window and a Bay Window, two EP Henry paver walkways and retaining wall and double two car driveways finish off this large corner lot. Schedule your private showing today.
Location
State NJ
County Morris
Area Jefferson Twp (21414)
Zoning RESIDENTIAL
Rooms
Other Rooms Living Room, Dining Room, Bedroom 2, Kitchen, Bedroom 1, Sun/Florida Room, Office, Attic
Basement Connecting Stairway, Daylight, Partial, Heated, Improved, Interior Access, Outside Entrance, Partially Finished, Side Entrance, Walkout Level, Windows
Main Level Bedrooms 2
Interior
Interior Features 2nd Kitchen, Attic, Carpet, Ceiling Fan(s), Chair Railings, Dining Area, Entry Level Bedroom, Floor Plan - Traditional, Formal/Separate Dining Room, Kitchen - Eat-In, Kitchen - Country, Kitchen - Table Space, Pantry, Stall Shower, Store/Office, Upgraded Countertops, Wainscotting, Window Treatments, Wood Floors
Hot Water Oil
Heating Baseboard - Hot Water, Programmable Thermostat
Cooling Central A/C, Ceiling Fan(s)
Flooring Hardwood, Laminated
Equipment Cooktop, Dishwasher, Dryer - Electric, Exhaust Fan, Extra Refrigerator/Freezer, Oven - Wall, Oven/Range - Gas, Refrigerator, Washer
Furnishings No
Fireplace N
Window Features Bay/Bow,Double Hung,Double Pane,Energy Efficient,Replacement,Screens,Vinyl Clad,Wood Frame
Appliance Cooktop, Dishwasher, Dryer - Electric, Exhaust Fan, Extra Refrigerator/Freezer, Oven - Wall, Oven/Range - Gas, Refrigerator, Washer
Heat Source Oil
Laundry Basement, Dryer In Unit, Washer In Unit
Exterior
Exterior Feature Deck(s), Enclosed, Porch(es)
Garage Spaces 4.0
Water Access N
Roof Type Asphalt
Accessibility Doors - Swing In, Grab Bars Mod, Level Entry - Main
Porch Deck(s), Enclosed, Porch(es)
Total Parking Spaces 4
Garage N
Building
Lot Description Corner, Front Yard, Landscaping, Rear Yard, Rural, SideYard(s), Sloping, Trees/Wooded
Story 1
Sewer On Site Septic, Septic = # of BR
Water Public
Architectural Style Ranch/Rambler
Level or Stories 1
Additional Building Above Grade
Structure Type Dry Wall
New Construction N
Schools
Elementary Schools Ellen T Briggs
Middle Schools Jefferson Township
High Schools Jefferson Township
School District Jefferson Township Public Schools
Others
Pets Allowed Y
Senior Community No
Tax ID 2314-00064-0000-00001-0000
Ownership Fee Simple
SqFt Source Estimated
Acceptable Financing FHA, USDA, VA, Conventional, Cash
Listing Terms FHA, USDA, VA, Conventional, Cash
Financing FHA,USDA,VA,Conventional,Cash
Special Listing Condition Standard
Pets Allowed No Pet Restrictions
Read Less
Want to know what your home might be worth? Contact us for a FREE valuation!

Our team is ready to help you sell your home for the highest possible price ASAP






