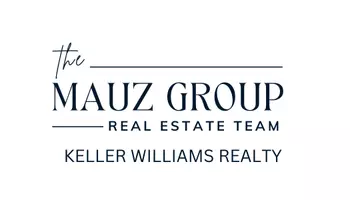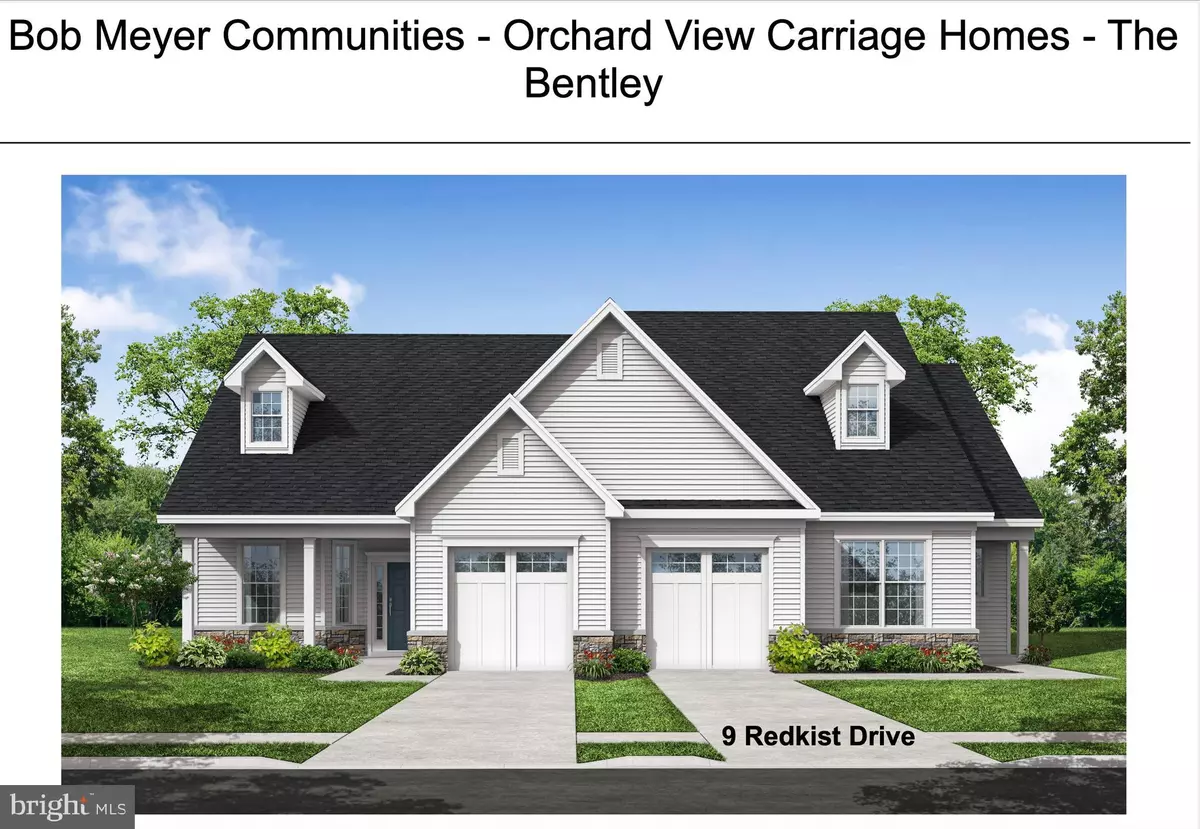
9 REDKIST DR Mullica Hill, NJ 08062
2 Beds
2 Baths
1,584 SqFt
UPDATED:
Key Details
Property Type Single Family Home, Townhouse
Sub Type Twin/Semi-Detached
Listing Status Active
Purchase Type For Sale
Square Footage 1,584 sqft
Price per Sqft $338
Subdivision Orchard View At Mullica Hill
MLS Listing ID NJGL2066544
Style Traditional
Bedrooms 2
Full Baths 2
HOA Fees $259/mo
HOA Y/N Y
Abv Grd Liv Area 1,584
Annual Tax Amount $1,422
Tax Year 2025
Lot Size 4,523 Sqft
Acres 0.1
Lot Dimensions 38x119
Property Sub-Type Twin/Semi-Detached
Source BRIGHT
Property Description
This traditional-style home provides an ideal blend of comfort, convenience, and modern features. The spacious owner's suite includes a well-appointed bathroom with double sinks, while a second bedroom and full bath offer perfect accommodations for guests.
The chef-inspired kitchen features stainless steel appliances, a center island, and a wet bar, flowing seamlessly into the inviting gathering room with a gas fireplace. A light-filled sunroom with cathedral ceilings adds a stunning additional living space. A 1-car garage and a convenient staircase to attic storage complete the practical layout.
Located within Bob Meyer's newest Active Adult community, residents will enjoy exceptional amenities including a clubhouse with a pool, fitness center, bocce and pickleball courts, a community kitchen, and multiple gathering rooms. A scenic sidewalk leads directly to Main Street Mullica Hill, making shops, dining, and events easily accessible.
This home is currently a spec home in the mechanical stage and is projected to be move-in ready by March 2026.
Don't miss your chance to secure this beautiful new construction home with thoughtful design and resort-style living!
Please stop by our Model homes and Sales Center at 81 Redkist Drive Mullica Hill, NJ 08062. Open Friday through Tuesday 12pm-5pm.
Taxes are referred based on the township number- please contact county tax office for further information.
Location
State NJ
County Gloucester
Area Harrison Twp (20808)
Zoning RESIDENTIAL
Direction West
Rooms
Other Rooms Primary Bedroom, Bedroom 2, Kitchen, Foyer, Sun/Florida Room, Great Room, Laundry, Storage Room, Bathroom 2, Primary Bathroom
Main Level Bedrooms 2
Interior
Interior Features Carpet, Dining Area, Entry Level Bedroom, Family Room Off Kitchen, Floor Plan - Open, Kitchen - Island, Pantry, Recessed Lighting, Upgraded Countertops, Walk-in Closet(s), Wet/Dry Bar
Hot Water Natural Gas, Tankless
Cooling Central A/C
Flooring Carpet, Ceramic Tile, Luxury Vinyl Plank
Fireplaces Number 1
Fireplaces Type Gas/Propane, Insert, Mantel(s)
Equipment Dishwasher, Disposal, Microwave, Oven/Range - Gas, Stainless Steel Appliances, Washer/Dryer Hookups Only, Water Heater - Tankless
Fireplace Y
Appliance Dishwasher, Disposal, Microwave, Oven/Range - Gas, Stainless Steel Appliances, Washer/Dryer Hookups Only, Water Heater - Tankless
Heat Source Natural Gas
Laundry Main Floor, Hookup
Exterior
Exterior Feature Patio(s)
Parking Features Garage - Front Entry, Garage Door Opener, Inside Access
Garage Spaces 2.0
Water Access N
Roof Type Architectural Shingle
Accessibility None
Porch Patio(s)
Attached Garage 1
Total Parking Spaces 2
Garage Y
Building
Story 1.5
Foundation Slab
Above Ground Finished SqFt 1584
Sewer Public Sewer
Water Public
Architectural Style Traditional
Level or Stories 1.5
Additional Building Above Grade, Below Grade
Structure Type 9'+ Ceilings,Tray Ceilings,Cathedral Ceilings,Dry Wall
New Construction Y
Schools
School District Harrison Township Public Schools
Others
Pets Allowed Y
Senior Community Yes
Age Restriction 55
Tax ID 08-00064 03-00043
Ownership Fee Simple
SqFt Source 1584
Acceptable Financing Cash, Conventional, VA
Listing Terms Cash, Conventional, VA
Financing Cash,Conventional,VA
Special Listing Condition Standard
Pets Allowed Cats OK, Dogs OK, Number Limit







