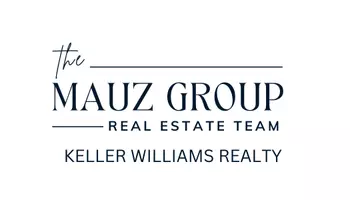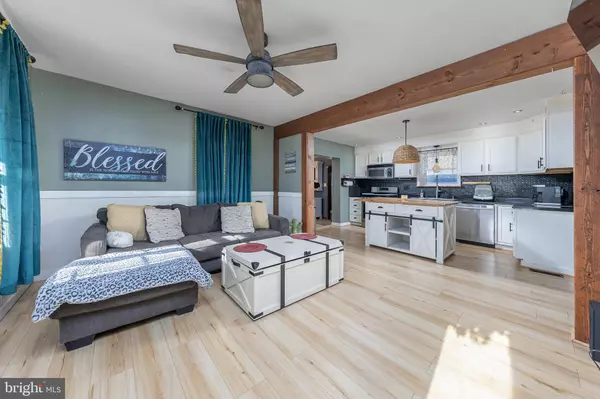
211 HOLLYWOOD AVE Monroeville, NJ 08343
3 Beds
3 Baths
2,220 SqFt
Open House
Sun Nov 23, 11:00am - 1:00pm
UPDATED:
Key Details
Property Type Single Family Home
Sub Type Detached
Listing Status Active
Purchase Type For Sale
Square Footage 2,220 sqft
Price per Sqft $191
Subdivision None Available
MLS Listing ID NJGL2066406
Style Craftsman
Bedrooms 3
Full Baths 2
Half Baths 1
HOA Y/N N
Abv Grd Liv Area 1,644
Year Built 1945
Annual Tax Amount $6,446
Tax Year 2025
Lot Size 0.400 Acres
Acres 0.4
Lot Dimensions 145.00 x 125.00
Property Sub-Type Detached
Source BRIGHT
Property Description
Location
State NJ
County Gloucester
Area Elk Twp (20804)
Zoning MD
Rooms
Other Rooms Living Room, Dining Room, Primary Bedroom, Bedroom 2, Bedroom 3, Kitchen, Family Room, Basement
Basement Full, Fully Finished, Partially Finished
Interior
Interior Features Attic, Bathroom - Tub Shower, Dining Area, Kitchen - Country, Kitchen - Island, Primary Bath(s)
Hot Water Natural Gas
Heating Forced Air
Cooling Central A/C
Fireplaces Number 1
Fireplaces Type Gas/Propane, Insert
Inclusions Refrigerator (kitchen & Basement), range, microwave, dishwasher, washer, dryer, kitchen island, Tv & mounts (family room, bedrooms, and outside area-5 total), pool and all pool equipment including new sand filter
Fireplace Y
Heat Source Natural Gas
Laundry Basement
Exterior
Exterior Feature Deck(s), Patio(s), Porch(es)
Parking Features Additional Storage Area, Covered Parking, Oversized
Garage Spaces 6.0
Pool Above Ground
Water Access N
Accessibility None
Porch Deck(s), Patio(s), Porch(es)
Total Parking Spaces 6
Garage Y
Building
Story 2
Foundation Block
Above Ground Finished SqFt 1644
Sewer On Site Septic
Water Well
Architectural Style Craftsman
Level or Stories 2
Additional Building Above Grade, Below Grade
New Construction N
Schools
Elementary Schools Aura
Middle Schools Delsea Regional M.S.
High Schools Delsea Regional H.S.
School District Elk Township Public Schools
Others
Senior Community No
Tax ID 04-00216-00004
Ownership Fee Simple
SqFt Source 2220
Acceptable Financing Cash, Conventional, FHA, VA, USDA
Listing Terms Cash, Conventional, FHA, VA, USDA
Financing Cash,Conventional,FHA,VA,USDA
Special Listing Condition Standard







