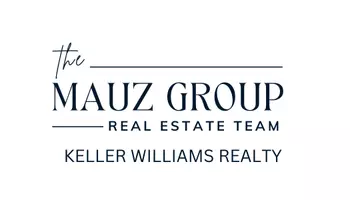
54 STERNER AVE Broomall, PA 19008
3 Beds
3 Baths
1,750 SqFt
Open House
Sat Nov 08, 11:00am - 1:00pm
Sun Nov 09, 4:00pm - 6:00pm
UPDATED:
Key Details
Property Type Single Family Home
Sub Type Detached
Listing Status Active
Purchase Type For Sale
Square Footage 1,750 sqft
Price per Sqft $357
Subdivision Brookthorpe Hills
MLS Listing ID PADE2103510
Style Cape Cod
Bedrooms 3
Full Baths 3
HOA Y/N N
Abv Grd Liv Area 1,075
Year Built 1950
Available Date 2025-11-08
Annual Tax Amount $5,045
Tax Year 2025
Lot Size 0.380 Acres
Acres 0.38
Lot Dimensions 217.00 x 39.00
Property Sub-Type Detached
Source BRIGHT
Property Description
Step inside to a bright, inviting main level featuring refinished flooring, recessed lighting, and an open, airy flow. The living room showcases large windows, designer finishes, and seamless connection to the updated white shaker kitchen with quartz counters, stainless steel appliances, and stylish tile backsplash. The main level also offers two bedrooms and an updated full bath.
Upstairs, the private owner's suite spans the entire level, complete with a bedroom, closet area, and a beautifully updated full bath.
The finished lower level is perfect for a media space, home office, gym, or guest area—plus another full bathroom for convenience.
The true showstopper is outside. Completed in June 2024, the backyard has been transformed into a resort-style retreat featuring:
Custom in-ground pool, Two covered pavilions for dining, lounging, and entertaining, Outdoor bar area, Professional landscaping and fencing.
Whether you're hosting gatherings or enjoying quiet evenings at home, this space delivers unmatched value and lifestyle.
Additional highlights include:
• New roof (2022)
• Major interior remodel (2022)
• 2-car driveway plus street parking
• Spacious .375-acre lot
• Finished basement
• Highly commuter-friendly location: approx. 20 minutes to Philadelphia International Airport, minutes to Rt. 1, I-476, shopping, dining, parks, and schools
Move right in and enjoy a completely updated home with an outdoor paradise—rarely available at this price point in Marple Newtown.
Location
State PA
County Delaware
Area Marple Twp (10425)
Zoning RESIDENTIAL
Rooms
Other Rooms Living Room, Dining Room, Kitchen, Basement
Basement Full, Fully Finished
Main Level Bedrooms 2
Interior
Hot Water Electric
Heating Hot Water
Cooling Central A/C
Inclusions Kitchen appliances, Washer & Dryer
Equipment Stainless Steel Appliances
Fireplace N
Appliance Stainless Steel Appliances
Heat Source Natural Gas
Laundry Basement
Exterior
Exterior Feature Deck(s), Patio(s)
Garage Spaces 2.0
Pool In Ground
Water Access N
Accessibility None
Porch Deck(s), Patio(s)
Total Parking Spaces 2
Garage N
Building
Lot Description Backs to Trees, Front Yard, Rear Yard
Story 2
Foundation Other
Above Ground Finished SqFt 1075
Sewer Public Sewer
Water Public
Architectural Style Cape Cod
Level or Stories 2
Additional Building Above Grade, Below Grade
New Construction N
Schools
Elementary Schools Loomis
Middle Schools Paxon Hollow
High Schools Marple Newtown
School District Marple Newtown
Others
Senior Community No
Tax ID 25-00-04622-00
Ownership Fee Simple
SqFt Source 1750
Acceptable Financing Cash, Conventional, FHA, VA
Listing Terms Cash, Conventional, FHA, VA
Financing Cash,Conventional,FHA,VA
Special Listing Condition Standard







