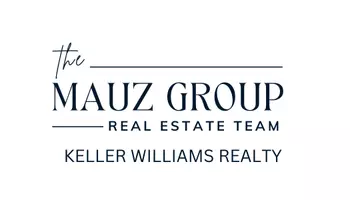
1141 W VALLEYBROOK Cherry Hill, NJ 08034
4 Beds
3 Baths
2,588 SqFt
UPDATED:
Key Details
Property Type Single Family Home
Sub Type Detached
Listing Status Coming Soon
Purchase Type For Sale
Square Footage 2,588 sqft
Price per Sqft $191
Subdivision Brookfield
MLS Listing ID NJCD2102248
Style Colonial,Split Level
Bedrooms 4
Full Baths 2
Half Baths 1
HOA Y/N N
Abv Grd Liv Area 2,588
Year Built 1960
Available Date 2025-09-30
Annual Tax Amount $9,251
Tax Year 2024
Lot Size 0.420 Acres
Acres 0.42
Lot Dimensions 90x227
Property Sub-Type Detached
Source BRIGHT
Property Description
Location
State NJ
County Camden
Area Cherry Hill Twp (20409)
Zoning RESIDENTIAL
Rooms
Other Rooms Living Room, Dining Room, Primary Bedroom, Bedroom 2, Bedroom 3, Bedroom 4, Kitchen, Family Room, Laundry, Mud Room, Recreation Room, Bathroom 1, Primary Bathroom
Interior
Interior Features Attic, Bathroom - Stall Shower, Bathroom - Walk-In Shower, Breakfast Area, Built-Ins, Combination Dining/Living, Floor Plan - Traditional, Kitchen - Island, Primary Bath(s), Walk-in Closet(s), Wood Floors
Hot Water 60+ Gallon Tank, Natural Gas
Cooling Central A/C, Programmable Thermostat
Flooring Ceramic Tile, Hardwood
Inclusions All existing appliances, Lighting fixtures
Equipment Built-In Microwave, Built-In Range, Disposal, Dishwasher, Dryer, Icemaker, Oven - Self Cleaning, Refrigerator, Stainless Steel Appliances, Washer, Water Heater - High-Efficiency
Furnishings No
Fireplace N
Window Features Bay/Bow,Energy Efficient
Appliance Built-In Microwave, Built-In Range, Disposal, Dishwasher, Dryer, Icemaker, Oven - Self Cleaning, Refrigerator, Stainless Steel Appliances, Washer, Water Heater - High-Efficiency
Heat Source Natural Gas
Laundry Lower Floor
Exterior
Garage Spaces 14.0
Fence Vinyl, Chain Link
Utilities Available Cable TV, Electric Available, Natural Gas Available, Sewer Available, Water Available
Water Access N
View Garden/Lawn, Street
Roof Type Pitched,Shingle
Street Surface Paved
Accessibility None
Road Frontage Boro/Township
Total Parking Spaces 14
Garage N
Building
Lot Description Backs to Trees, Front Yard, Rear Yard, SideYard(s)
Story 2
Foundation Block
Sewer Public Sewer
Water Public
Architectural Style Colonial, Split Level
Level or Stories 2
Additional Building Above Grade
Structure Type Dry Wall
New Construction N
Schools
Elementary Schools Horace Mann E.S.
Middle Schools Carusi
High Schools Cherry Hill High - West
School District Cherry Hill Township Public Schools
Others
Senior Community No
Tax ID 09-00431 14-00039
Ownership Fee Simple
SqFt Source 2588
Security Features Carbon Monoxide Detector(s),Smoke Detector
Acceptable Financing Cash, Conventional
Horse Property N
Listing Terms Cash, Conventional
Financing Cash,Conventional
Special Listing Condition Standard







