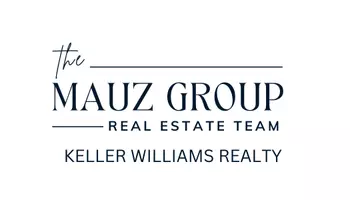
61 GETTYSBURG ST Arendtsville, PA 17303
4 Beds
2 Baths
1,792 SqFt
UPDATED:
Key Details
Property Type Single Family Home
Sub Type Detached
Listing Status Active
Purchase Type For Sale
Square Footage 1,792 sqft
Price per Sqft $195
Subdivision Arendtsville Borough
MLS Listing ID PAAD2019930
Style Traditional
Bedrooms 4
Full Baths 1
Half Baths 1
HOA Y/N N
Abv Grd Liv Area 1,792
Year Built 1926
Annual Tax Amount $4,166
Tax Year 2025
Lot Size 0.600 Acres
Acres 0.6
Property Sub-Type Detached
Source BRIGHT
Property Description
Outdoors, you'll find a detached 2-car garage with workshop, garden shed, rear patio, and a welcoming front porch nestled beneath a stately maple tree. The property sits on 0.60 acres with mature landscaping you'll love year-round.
Located in Upper Adams, in the quaint town of Arendtsville, this home is just minutes to Historic Gettysburg, Route 15, and the Maryland line. Built in 1926 and lovingly maintained by only two owners, this home has been cherished for generations.
✨ Don't miss your chance—this one is a must-see!
Location
State PA
County Adams
Area Arendtsville Boro (14302)
Zoning VILLAGE CORE
Direction East
Rooms
Basement Sump Pump, Unfinished, Walkout Stairs, Windows, Shelving, Interior Access
Interior
Interior Features Attic, Bathroom - Walk-In Shower, Butlers Pantry, Carpet, Ceiling Fan(s), Floor Plan - Traditional, Formal/Separate Dining Room, Kitchen - Eat-In, Kitchen - Table Space, Pantry, Upgraded Countertops, Wood Floors
Hot Water Natural Gas
Heating Hot Water
Cooling Central A/C, Ceiling Fan(s)
Flooring Carpet, Wood
Fireplaces Number 1
Fireplaces Type Brick, Gas/Propane
Inclusions Stove, refrigerator, built-in microwave, dishwasher, washer, dryer, ceiling fans, smoke detectors, carbon monoxide detector, blinds, dehumidifier, garage door opener, storage shed, gas heater in laundry room, stair lift.
Equipment Built-In Microwave, Built-In Range, Dishwasher, Microwave, Refrigerator, Washer, Dryer
Furnishings No
Fireplace Y
Window Features Double Hung,Replacement,Screens
Appliance Built-In Microwave, Built-In Range, Dishwasher, Microwave, Refrigerator, Washer, Dryer
Heat Source Natural Gas
Laundry Dryer In Unit, Has Laundry, Hookup, Main Floor, Washer In Unit
Exterior
Exterior Feature Patio(s), Porch(es)
Parking Features Garage - Side Entry
Garage Spaces 5.0
Water Access N
View Garden/Lawn
Roof Type Shingle
Street Surface Paved
Accessibility Chairlift
Porch Patio(s), Porch(es)
Road Frontage State
Total Parking Spaces 5
Garage Y
Building
Lot Description Front Yard, Landscaping, Rear Yard, Road Frontage
Story 2
Foundation Stone, Block
Sewer Public Sewer
Water Public
Architectural Style Traditional
Level or Stories 2
Additional Building Above Grade, Below Grade
Structure Type Plaster Walls
New Construction N
Schools
Middle Schools Upper Adams
High Schools Biglerville
School District Upper Adams
Others
Pets Allowed Y
Senior Community No
Tax ID 02006-0084---000
Ownership Fee Simple
SqFt Source 1792
Acceptable Financing Cash, Conventional, FHA, VA
Horse Property N
Listing Terms Cash, Conventional, FHA, VA
Financing Cash,Conventional,FHA,VA
Special Listing Condition Standard
Pets Allowed Cats OK, Dogs OK







