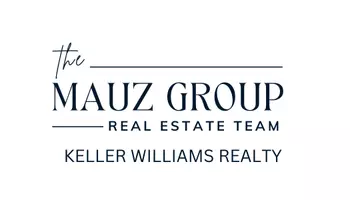
516 HAMILTON AVE Chambersburg, PA 17202
4 Beds
2 Baths
2,960 SqFt
UPDATED:
Key Details
Property Type Single Family Home
Sub Type Detached
Listing Status Active
Purchase Type For Sale
Square Footage 2,960 sqft
Price per Sqft $101
Subdivision Hamilton Twp
MLS Listing ID PAFL2030144
Style Split Foyer
Bedrooms 4
Full Baths 2
HOA Y/N N
Abv Grd Liv Area 1,480
Year Built 1992
Annual Tax Amount $2,990
Tax Year 2020
Lot Size 0.300 Acres
Acres 0.3
Property Sub-Type Detached
Source BRIGHT
Property Description
Location
State PA
County Franklin
Area Hamilton Twp (14511)
Zoning R
Direction North
Rooms
Other Rooms Living Room, Dining Room, Bedroom 2, Bedroom 3, Bedroom 4, Kitchen, Family Room, Bedroom 1, Mud Room, Office, Bathroom 1, Bathroom 2
Basement Full, Fully Finished, Heated, Improved, Outside Entrance
Main Level Bedrooms 3
Interior
Interior Features Combination Kitchen/Dining, Family Room Off Kitchen, Floor Plan - Traditional
Hot Water Electric
Heating Baseboard - Electric
Cooling Central A/C
Flooring Carpet, Laminated, Vinyl
Equipment Dishwasher, Refrigerator, Stainless Steel Appliances, Stove
Fireplace N
Appliance Dishwasher, Refrigerator, Stainless Steel Appliances, Stove
Heat Source Electric
Exterior
Exterior Feature Deck(s)
Parking Features Additional Storage Area, Garage - Front Entry, Garage Door Opener, Oversized
Garage Spaces 8.0
Water Access N
Roof Type Architectural Shingle
Accessibility None
Porch Deck(s)
Total Parking Spaces 8
Garage Y
Building
Story 2
Foundation Block
Sewer Public Sewer
Water Public
Architectural Style Split Foyer
Level or Stories 2
Additional Building Above Grade, Below Grade
Structure Type Dry Wall
New Construction N
Schools
High Schools Chambersburg Area Senior
School District Chambersburg Area
Others
Senior Community No
Tax ID 11-0E13H-054.-000000
Ownership Fee Simple
SqFt Source 2960
Acceptable Financing Cash, Conventional, FHA, USDA, VA
Listing Terms Cash, Conventional, FHA, USDA, VA
Financing Cash,Conventional,FHA,USDA,VA
Special Listing Condition Standard







