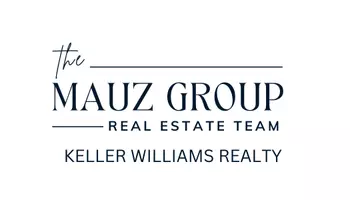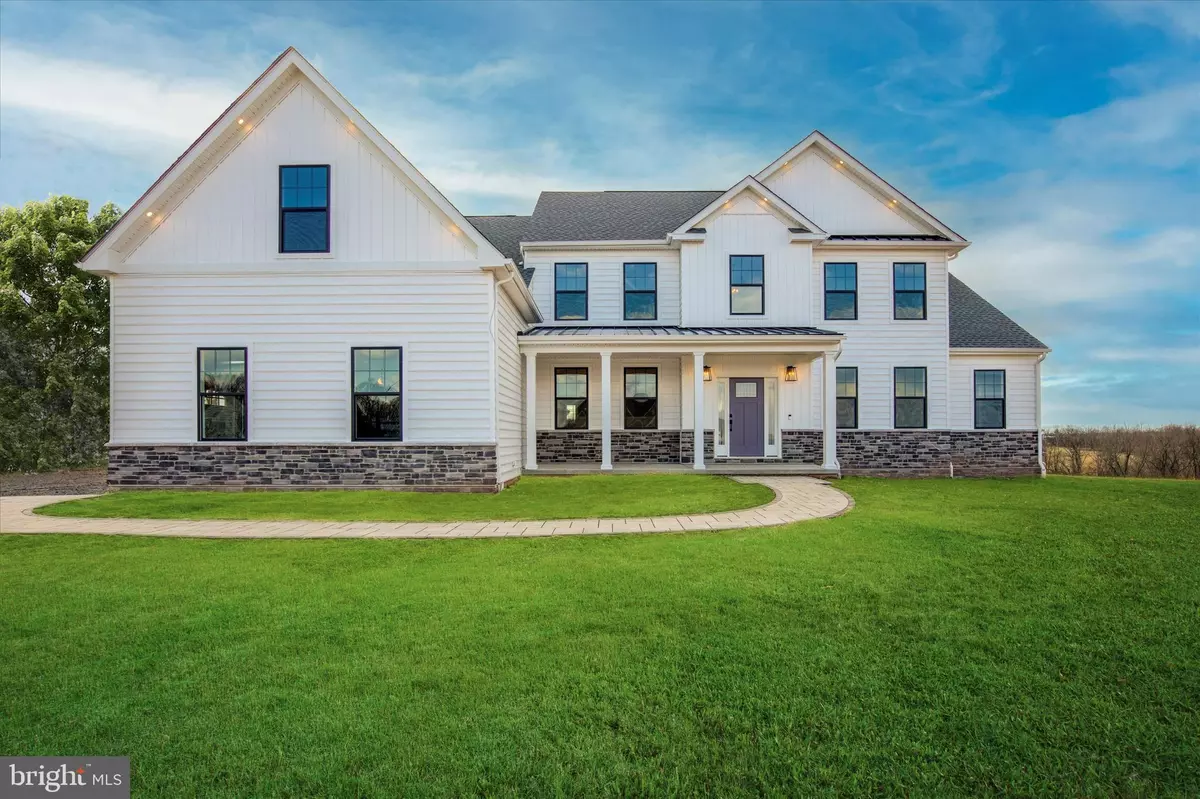37 BARBERTOWN POINT BREEZE RD Frenchtown, NJ 08825
4 Beds
3 Baths
3,254 SqFt
UPDATED:
Key Details
Property Type Single Family Home
Sub Type Detached
Listing Status Active
Purchase Type For Sale
Square Footage 3,254 sqft
Price per Sqft $411
Subdivision None Available
MLS Listing ID NJHT2003978
Style Colonial,Farmhouse/National Folk
Bedrooms 4
Full Baths 2
Half Baths 1
HOA Y/N N
Abv Grd Liv Area 3,254
Annual Tax Amount $497
Tax Year 2024
Lot Size 17.630 Acres
Acres 17.63
Lot Dimensions 0.00 x 0.00
Property Sub-Type Detached
Source BRIGHT
Property Description
NOTE: ENTERING WITHOUT AN AGENT IS STRICTLY PROHIBITED
Contact listing agent for link to additional video tour of private trails along stream
Location
State NJ
County Hunterdon
Area Kingwood Twp (21016)
Zoning AR-2
Rooms
Other Rooms Living Room, Dining Room, Primary Bedroom, Bedroom 2, Bedroom 3, Bedroom 4, Kitchen, Basement, Foyer, Breakfast Room, Great Room, Laundry, Attic, Bonus Room, Primary Bathroom, Full Bath, Half Bath
Basement Full, Interior Access, Poured Concrete, Sump Pump, Unfinished
Main Level Bedrooms 1
Interior
Interior Features Kitchen - Gourmet, Kitchen - Island, Kitchen - Table Space, Pantry, Primary Bath(s), Recessed Lighting, Bathroom - Soaking Tub, Bathroom - Stall Shower, Bathroom - Tub Shower, Walk-in Closet(s), Wood Floors, Carpet, Chair Railings, Crown Moldings, Double/Dual Staircase, Entry Level Bedroom, Family Room Off Kitchen, Floor Plan - Open, Formal/Separate Dining Room, Kitchen - Eat-In, Attic, Breakfast Area
Hot Water Electric
Heating Forced Air
Cooling Central A/C
Flooring Ceramic Tile, Carpet, Engineered Wood, Vinyl, Wood
Fireplaces Number 1
Fireplaces Type Gas/Propane, Mantel(s)
Equipment Built-In Range, Dishwasher, Exhaust Fan, Microwave, Oven/Range - Gas, Washer/Dryer Hookups Only, Water Heater - High-Efficiency
Fireplace Y
Window Features Energy Efficient,Screens,Sliding
Appliance Built-In Range, Dishwasher, Exhaust Fan, Microwave, Oven/Range - Gas, Washer/Dryer Hookups Only, Water Heater - High-Efficiency
Heat Source Propane - Leased, Propane - Owned
Laundry Hookup, Upper Floor
Exterior
Parking Features Garage - Side Entry, Inside Access
Garage Spaces 11.0
Utilities Available Cable TV Available, Electric Available, Phone Available, Propane, Under Ground
Water Access Y
Water Access Desc Canoe/Kayak,Fishing Allowed,Private Access,Swimming Allowed
View Creek/Stream, Garden/Lawn, Panoramic, Park/Greenbelt, Pasture, Scenic Vista, Trees/Woods, Water
Roof Type Architectural Shingle,Asbestos Shingle,Metal
Accessibility Other
Attached Garage 3
Total Parking Spaces 11
Garage Y
Building
Lot Description Backs to Trees, Cleared, Flag, Level, Open, Partly Wooded, Private, Rural, Secluded, Stream/Creek
Story 2
Foundation Concrete Perimeter, Slab
Sewer Perc Approved Septic, Septic = # of BR, Septic Permit Issued
Water Well
Architectural Style Colonial, Farmhouse/National Folk
Level or Stories 2
Additional Building Above Grade, Below Grade
Structure Type Dry Wall,2 Story Ceilings,9'+ Ceilings
New Construction Y
Schools
Elementary Schools Kingwood Township School
Middle Schools Kingwood Township School
High Schools Delaware Valley Regional H.S.
School District Delaware Valley Regional Schools
Others
Senior Community No
Tax ID 16-00023-00017 02-Q0195
Ownership Fee Simple
SqFt Source Estimated
Acceptable Financing Cash, Conventional
Horse Property Y
Listing Terms Cash, Conventional
Financing Cash,Conventional
Special Listing Condition Standard
Virtual Tour https://view.alcovemedia.com/Barbertown-Point-Breeze-Rd






