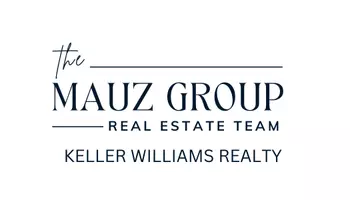115 DOUGLAS DR Jackson, NJ 08527
3 Beds
2 Baths
1,456 SqFt
UPDATED:
Key Details
Property Type Single Family Home
Sub Type Detached
Listing Status Active
Purchase Type For Sale
Square Footage 1,456 sqft
Price per Sqft $93
Subdivision Jackson Acres
MLS Listing ID NJOC2034744
Style Ranch/Rambler,Other,Modular/Pre-Fabricated
Bedrooms 3
Full Baths 2
HOA Fees $44/mo
HOA Y/N Y
Abv Grd Liv Area 1,456
Year Built 1986
Annual Tax Amount $464,555
Tax Year 2024
Property Sub-Type Detached
Source BRIGHT
Property Description
The home features a bright and sunny kitchen complete with a prep island, opening to a cozy dining area with sliding doors that lead out to a private deck—perfect for relaxing or entertaining.
Enjoy a spacious living room, three generously sized bedrooms, and two full bathrooms. The primary bedroom includes an ensuite bath and all bedrooms offer ample closet space. Additional storage can be found throughout the home.
A large laundry/mudroom provides a convenient secondary entrance. The home includes a mix of carpet and laminate flooring throughout.
Outside, you'll find a driveway with a carport, plus a storage shed for added convenience.
Location
State NJ
County Ocean
Area Ocean Twp (21521)
Zoning RES
Rooms
Other Rooms Living Room, Dining Room, Bedroom 2, Kitchen, Bedroom 1, Laundry, Bathroom 1, Bathroom 2
Main Level Bedrooms 3
Interior
Interior Features Breakfast Area, Carpet, Ceiling Fan(s), Combination Kitchen/Dining, Floor Plan - Open, Kitchen - Island
Hot Water Natural Gas
Heating Forced Air
Cooling Ceiling Fan(s), Wall Unit
Flooring Carpet, Laminated
Inclusions 2 Window Units AC, Washer & Dryer, stove and refrigerator , window treatments. Property is being Sold AS IS.
Equipment None
Furnishings No
Fireplace N
Heat Source Natural Gas
Laundry Main Floor
Exterior
Exterior Feature Deck(s)
Garage Spaces 2.0
Carport Spaces 2
Amenities Available Swimming Pool, Club House
View Y/N N
Water Access N
Roof Type Shingle
Accessibility None
Porch Deck(s)
Total Parking Spaces 2
Garage N
Private Pool N
Building
Story 1
Foundation Slab
Sewer Public Sewer
Water Public, Well-Shared
Architectural Style Ranch/Rambler, Other, Modular/Pre-Fabricated
Level or Stories 1
Additional Building Above Grade
New Construction N
Others
Pets Allowed Y
HOA Fee Include Sewer,Water,Trash,Taxes
Senior Community Yes
Age Restriction 55
Tax ID 12-18603-00017
Ownership Other
Acceptable Financing Conventional, Cash
Horse Property N
Listing Terms Conventional, Cash
Financing Conventional,Cash
Special Listing Condition Standard
Pets Allowed Dogs OK, Cats OK






