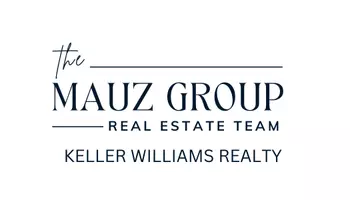4412 WESTFIELD AVE Pennsauken, NJ 08110
5 Beds
3 Baths
1,442 SqFt
UPDATED:
Key Details
Property Type Single Family Home
Sub Type Detached
Listing Status Active
Purchase Type For Sale
Square Footage 1,442 sqft
Price per Sqft $260
Subdivision Delaware Gardens
MLS Listing ID NJCD2095598
Style Colonial
Bedrooms 5
Full Baths 3
HOA Y/N N
Abv Grd Liv Area 1,442
Year Built 1928
Annual Tax Amount $5,583
Tax Year 2024
Lot Size 47.000 Acres
Acres 47.0
Property Sub-Type Detached
Source BRIGHT
Property Description
As you step onto the property you're greeted by a large open porch. Inside, the main level features ceramic tile flooring, perfect for easy cleaning and a fresh look. The living room offers a cozy space for relaxing or entertaining, while the formal dining room is perfect for family meals or dinner parties. The kitchen features ample cabinet space and room to add your own touches. A full bathroom and a mudroom completes the main level.
Upstairs on the second floor, you'll find three sizable bedrooms with new flooring, each offering great lighting and closet space. A second full bathroom is conveniently located on this level as well. The third floor features two bedrooms; offering quiet, private spaces with great flexibility.
The finished basement expands your living space with a third full bathroom and two bonus rooms. The extra rooms are perfect for a home gym, playroom, media room, office or extra storage.
The mudroom on the main level leads to a spacious backyard, ideal for entertaining, outdoor fun for children, relaxation and so much more! The multi-car driveway and available street parking makes parking hassle free! The roof and driveway both were replaced in 2022, adding long-term peace of mind.
Conveniently located less than 20 minutes from Philadelphia and easy access to local shops, restaurants, and amenities. This move-in-ready home is a perfect blend of space, comfort, and convenience. Don't miss the opportunity to make this your dream home!
Location
State NJ
County Camden
Area Pennsauken Twp (20427)
Zoning RESIDENTIAL
Rooms
Basement Fully Finished
Interior
Hot Water Natural Gas
Heating Forced Air
Cooling Central A/C
Heat Source Natural Gas
Exterior
Garage Spaces 3.0
Fence Partially, Wood
Water Access N
Roof Type Pitched
Street Surface Black Top
Accessibility None
Total Parking Spaces 3
Garage N
Building
Story 3
Foundation Block
Sewer Public Sewer
Water Public
Architectural Style Colonial
Level or Stories 3
Additional Building Above Grade
New Construction N
Schools
School District Pennsauken Township Public Schools
Others
Senior Community No
Tax ID 27-00815-00016
Ownership Fee Simple
SqFt Source Estimated
Acceptable Financing FHA, Conventional, Cash, VA
Listing Terms FHA, Conventional, Cash, VA
Financing FHA,Conventional,Cash,VA
Special Listing Condition Standard






